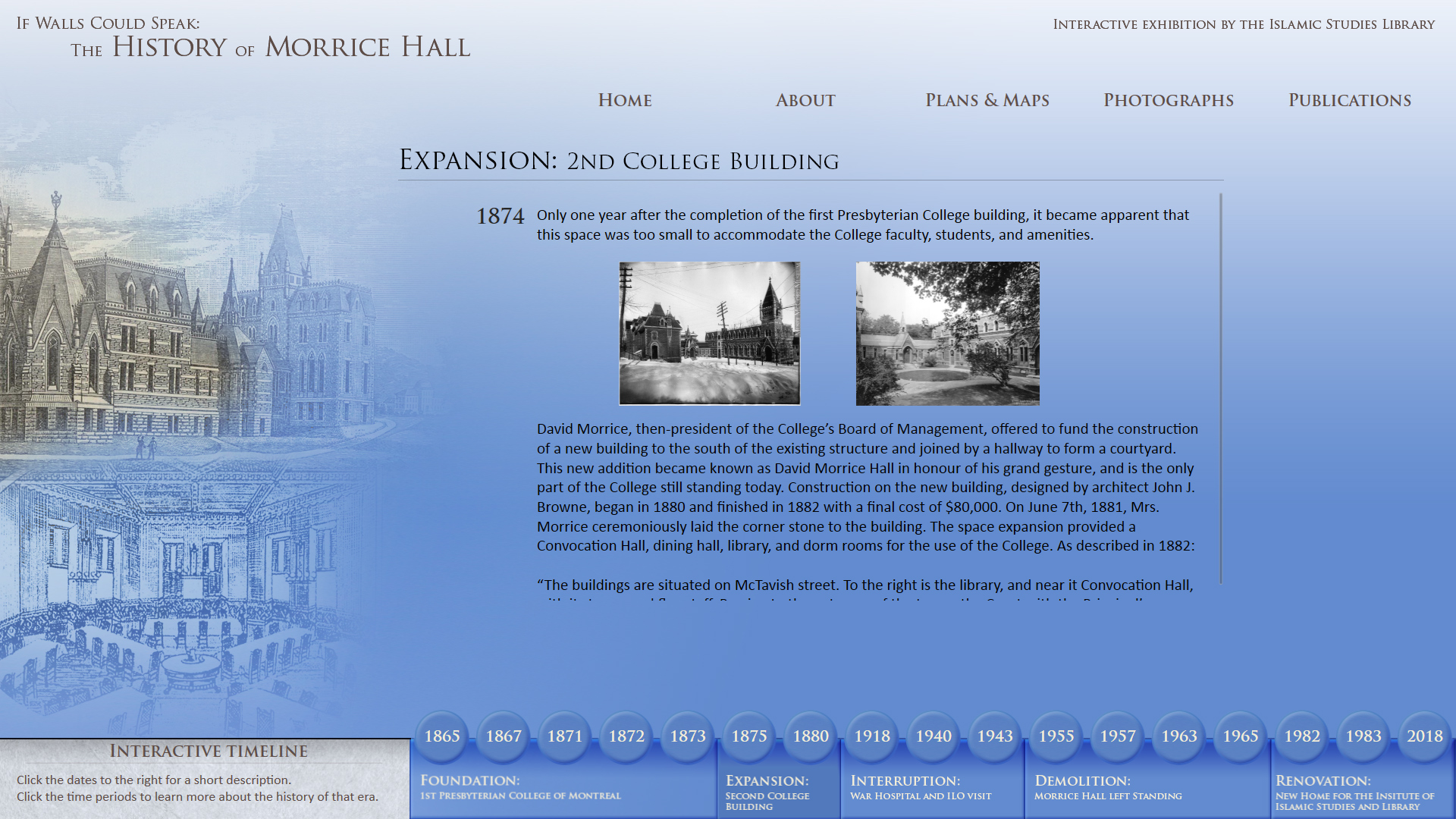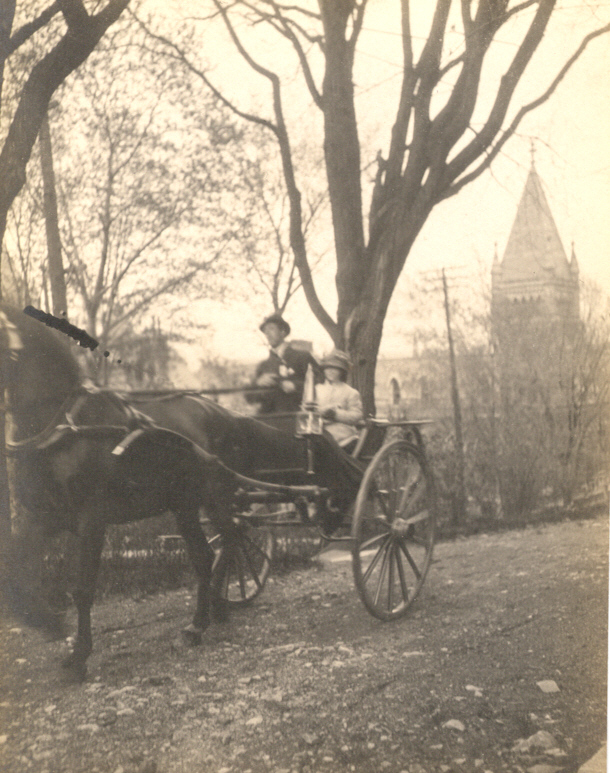INTRODUCTION | FOUNDATION (1865-1873) | EXPANSION (1874-1882) | INTERRUPTION (1918-1946) | DEMOLITION & RENOVATION (1961-1983)

Expansion page of the touch table exhibition. Greg Houston, 2017.
1874
Only one year after the completion of the first Presbyterian College building, it became apparent that this space was too small to accommodate the College faculty, students, and amenities.
1880-1882
David Morrice, then-president of the College’s Board of Management, offered to fund the construction of a new building to the south of the existing structure and joined by a hallway to form a courtyard. This new addition became known as David Morrice Hall in honour of his grand gesture, and is the only part of the College still standing today. Construction on the new building, designed by architect John J. Browne, began in 1880 and finished in 1882 with a final cost of $80,000. On June 7th, 1881, Mrs. Morrice ceremoniously laid the corner stone to the building. The space expansion provided a Convocation Hall, dining hall, library, and dorm rooms for the use of the College.
As described in 1882:
“The buildings are situated on McTavish street. To the right is the library, and near it Convocation Hall, with its tower and flag staff. (…) The main entrance to Convocation Hall is from the tower forming the angle of the Court and McTavish street. (…) The library is octagonal in form, 35 feet in diameter and 45 feet high, with lantern ceiling, wood trusses and wood mouldings, forming 48 panels, tinted brown stone color. It is lighted with seven windows, about twenty feet in length. From each angle are book-cases, forming eight deep recesses, with a gallery above them affording additional book accommodation, there being eight book cases on this gallery, and ample room for viewing them. There is accommodation in his library for about 25,000 volumes. Between the Convocation Hall and the connection with the library is the reading-room, which answers also as a Board room.” (Canadian Illustrated News, December 9th, 1882, page 371).
Photographs:

Man and woman in horse drawn carriage on Mount Royal, Morrice Hall in background. Undated, McGill Archives.
Plans & Maps:
Publications:
Canadian Illustrated News: volume 26, number 24, December 9th, 1882.
A description of the newly built Morrice Hall is found on page 371, and image of the interior on page 376.
Alma Mater Society of the Presbyterian College of Montreal. Presbyterian College Journal: volume 2, number 5, February 1882.
A representative of the journal gives a description of the finished Morrice Hall on page 52.
Alma Mater Society of the Presbyterian College of Montreal. Presbyterian College Journal: volume 3, number 1, October 1882.
A poem for David Morrice Hall can be found on page 9.
Alma Mater Society of the Presbyterian College of Montreal. Presbyterian College Journal: volume 3, number 2, December 1882.
Opening ceremonies of David Morrice Hall described on page 26.
Alma Mater Society of the Presbyterian College of Montreal. Presbyterian College Journal: volume 5, number 3, December 1885.
This volume includes a descriptive history of the founding and early years of the Presbyterian College, including images of the buildings on pages 72, 77, 84 and 86.

