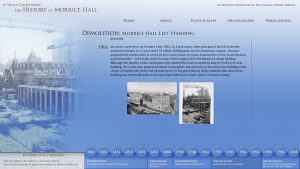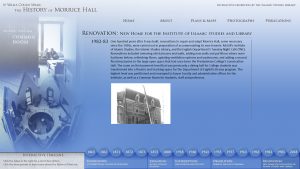INTRODUCTION | FOUNDATION (1865-1873) | EXPANSION (1874-1882) | INTERRUPTION (1918-1946) | DEMOLITION & RENOVATION (1961-1983)
- Demolition page of the touch table exhibition. Greg Houston, 2017.
- Renovation page of the touch table exhibition. Greg Houston, 2017.
1961-1965
By the 1950s, the two Presbyterian College buildings started to show major signs of deterioration which would require extensive repairs and renovations. However, as these repairs would be quite costly, relocation seemed a more sensible choice for the College. Since the College occupied a valuable piece of land on the McGill University campus, McGill expressed an interest in exchanging the College buildings and land for another property at the eastern edge of campus, at the corner of University street and Milton street. The proposed exchange was accepted and the Presbyterian College moved into its new home at 3495 University street in 1963, where it remains presently. In 1961, McGill University announced a 5-year and $ 55 million building plan including the construction of a new 10-to-12 story tower to house departments of the Social Sciences and Humanities to be built on the location of the original 1873 Presbyterian College building. By 1965, the oldest part of the Presbyterian College buildings was demolished, and the new 10-story tower, the Stephen Leacock building, was constructed in its place.
1982-1983
However, the remaining part of the College, Morrice Hall, survived the campus changes and remains standing today as it did in 1882. Renovations to repair and adapt Morrice Hall were carried out in preparation of accommodating its new tenants: the Institute of Islamic Studies (IIS), the Islamic Studies Library (ISL), and the English Department’s Tuesday Night Café Theatre (TNC). Once these were completed, in 1983, the IIS and ISL – then occupying a space in the Leacock building – moved into the building where they still are today.
Photographs:
Plans & Maps:
Publications:
McGill Daily: volume 51, number 22, October 24th, 1961.
McGill’s expansion plan that results in the demolition of the original College building, and construction of Leacock, is annonced.
McGill Daily: volume 51, number 23, October 25th, 1961.
Page one includes an image of the expansion plan proposed for McGill campus, including the Leacock towers, while students discuss the proposal for the new Union building in “Latest or Last?” on page 2.
McGill Daily: volume 51, number 28, November 1st, 1961.
This entire issue is devoted to discussion of the location of the new Union building and includes an aerial photo of campus on the first page; Morrice Hall and the original College building are seen in the lower right of the photo.



