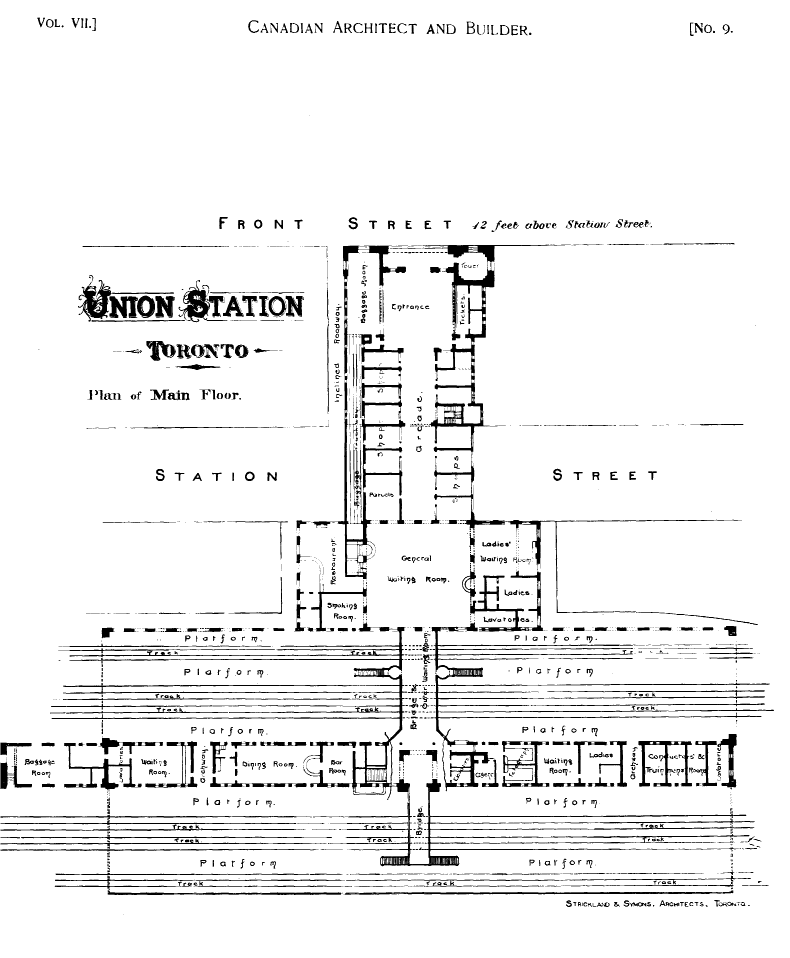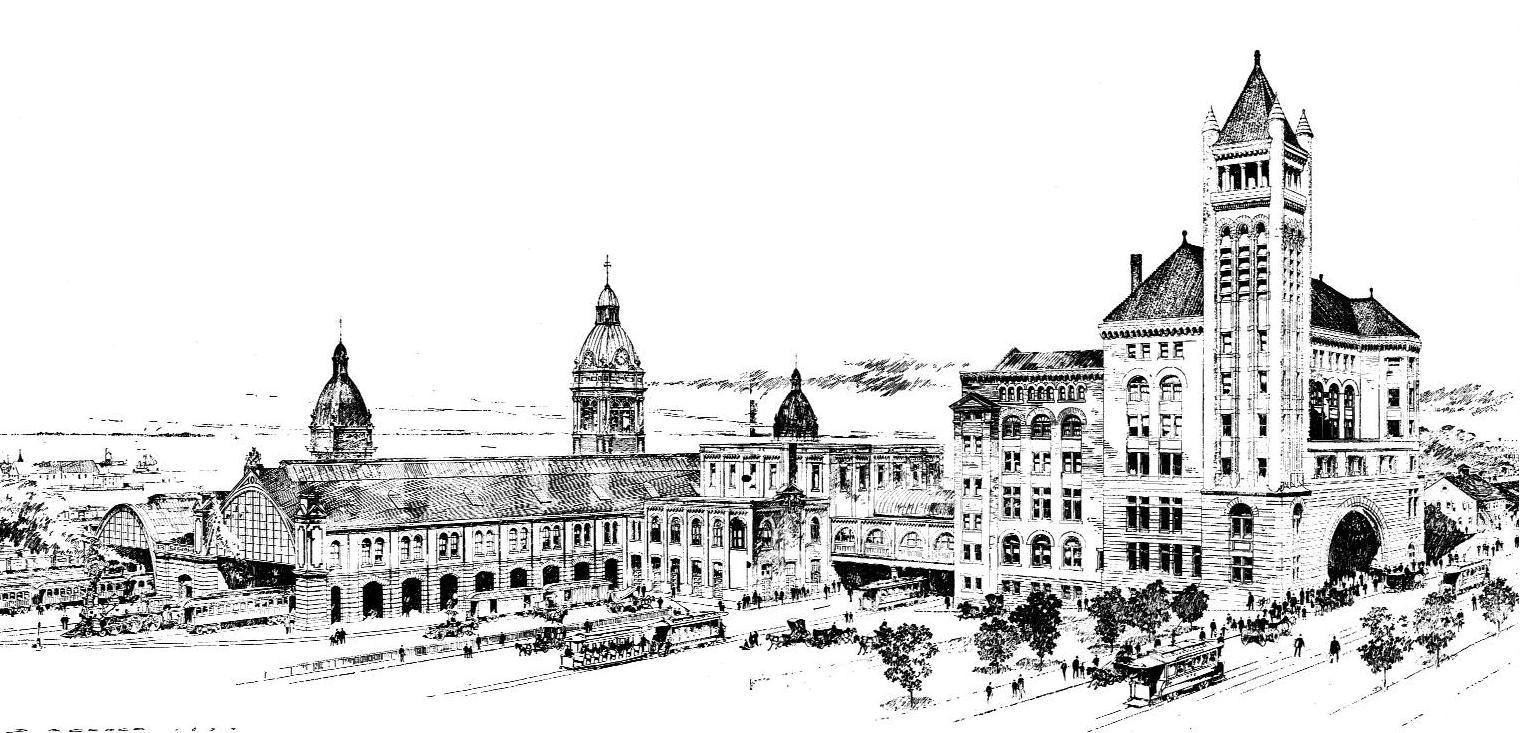Back in 2003 the McGill library completed an ambitious digitization project that brought the full text 22-volume journal Canadian Architect and Builder online with a fully searchable index including all of the illustrations and advertisements.
A quick search for Toronto Union Station brought up over 689 records including these early imaginings from architects Strickland & Symons of the original Union Station that used to be just west of the current location.

Plan of Main Floor. Union Station, Toronto by by architects Strickland & Symons. From The Canadian Architect and Builder, Volume 7 (1894), Issue 9, Plate 1

Architectural sketch Union Station, Toronto by architects Strickland & Symons. From The Canadian Architect and Builder, Volume 7 (1894), Issue 9, Plates 2a and 2b
If you are not familiar the Canadian Architect and Builder (CAB) was published between 1888 and 1908 and is the only professional architectural journal published in Canada before World War I. These journals are a part of the Blackader-Lauterman Collection.

Pingback: Transportation in Toronto in the 19th and 20th Century. – So Many Cities, So Little Time.