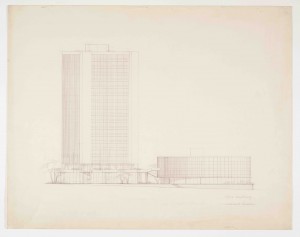Drawings by the renowned Canadian architect Arthur Erickson are on display at the UQAM Centre de Design until October 18, 2015. The exhibition, Lignes topographiques / Site Lines, includes a selection of Erickson’s drawings from the collection of the Calgary Architectural Archives and the John Bland Canadian Architecture Collection (CAC), Rare Books and Special Collections, McGill University.
The CAC material is presented in facsimile copy, thanks to our Digital Initiatives team, and the originals are available by appointment at the CAC.
For more information about the exhibition: https://salledepresse.uqam.ca/communiques-de-presse/general/6593-drawings-by-the-renowned-canadian-architect-arthur-erickson-to-be-presented-at-the-uqam-centre-de-design or the Arthur Erickson material held at McGill: http://cac.mcgill.ca/erickson/

